|
Architectural
Stairs for Synagogue in Brooklyn, NY
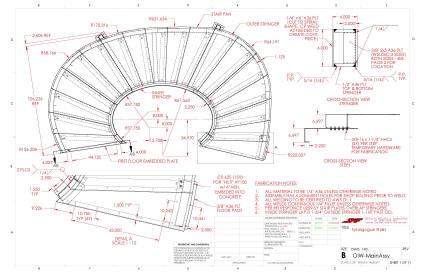
Before starting
any project we must first create blueprints to go by, using our
high end workstations with the latest software we can design and
render the stairs to show a 3-dimensional view of the stairs as
well as have the 2d blueprints with exact specifications to work
with.
Note: Each picture is linked with its high-res counterpart
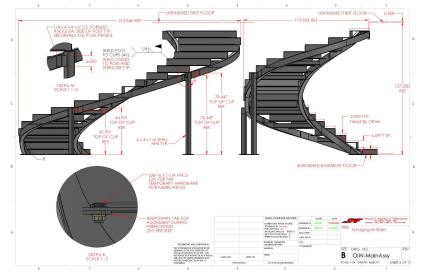
Now that the engineers have given
the workers on the shop floor the blueprints to work with, we
can see the above stairs being built from the ground up.
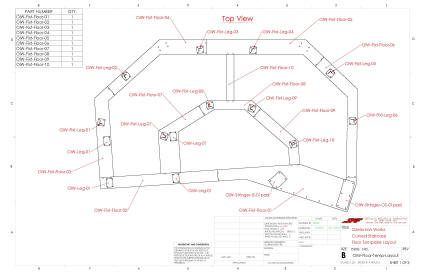
Engineers designs the floor template
(as you can see in the picture above) later we will add fixtures
as a support for the upcoming assembly
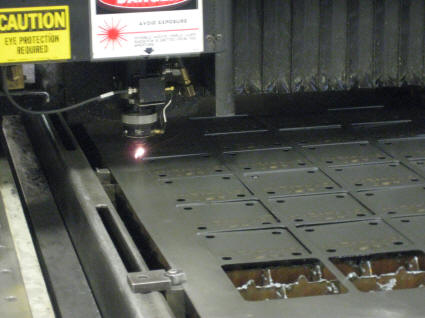
After the drawings are made up by
the engineers, they are sent to our state of the art laser. We
currently have 2 laser's as well as a water jet that cut with
the highest of precision
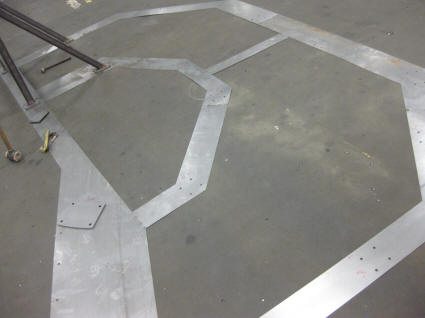
Above is what the floor template
drawing looks like after being cut out by the laser. This will be
the base which the stair will be built upon.
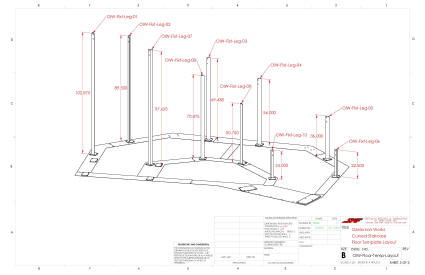
From the floor template the
engineers design fixtures that will connect to the base and
provide support for the upcoming assembly
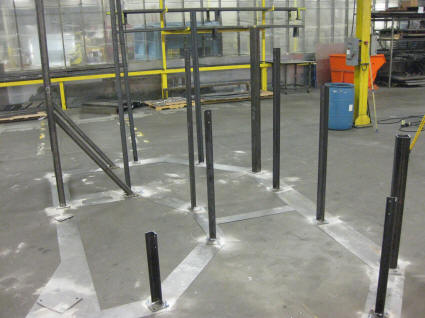
We are very thorough on our projects to maintain the high
quality standard we have been known for
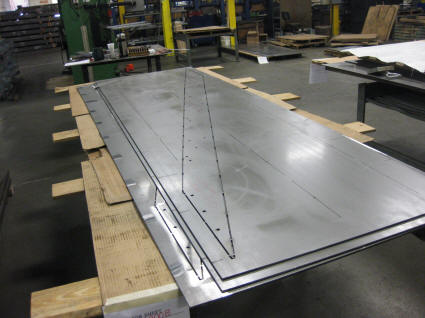
Using our lasers
we have cut and shaped the stringers to the specific radius of
the elipse
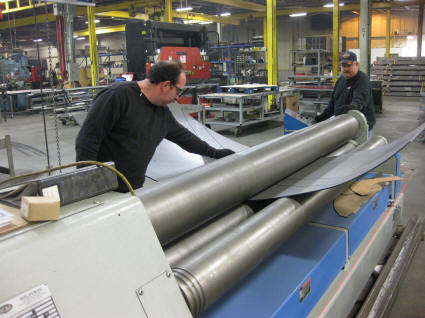
Here you can see
the steel stringers being shaped by some of our workers on the
floor
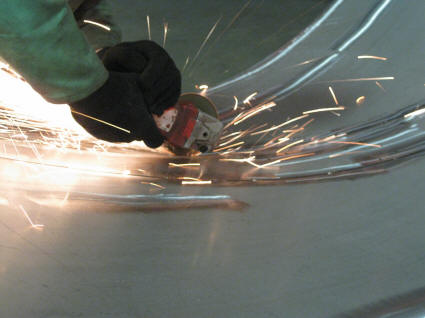
After being shaped
the stringers are cut from the sheet of steel
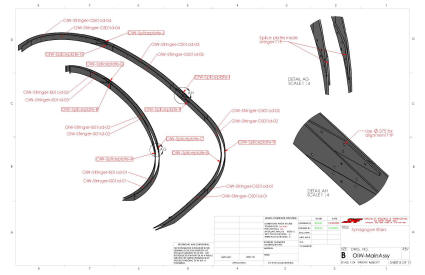
Here again you can
see how we design and develop each individual part, our trained professional's can create
whatever our customers desire with exact specifications
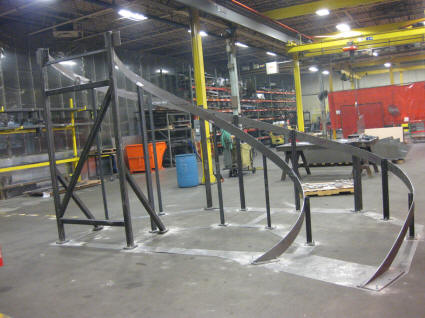
The first side of
the stringer is attached to the fixture
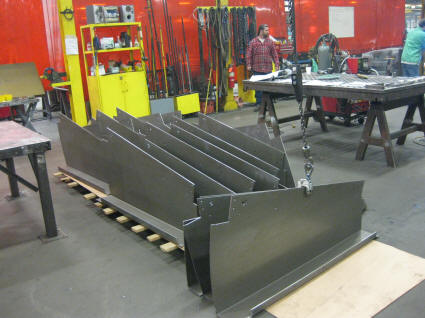
The steps have
been cut with one of our lasers, shaped, and numbered. They are
now ready for installation
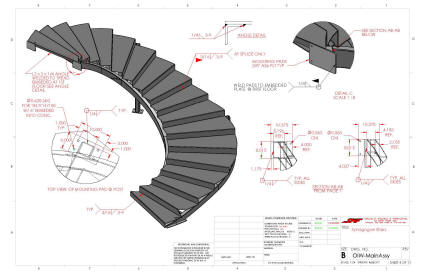
As stated
previously, the high-end workstations with state of the art
software make sure that every piece fits perfectly, before the
assembly is done on the floor we assemble everything on the
computer, there is no guessing involved, everything must fit
perfectly.
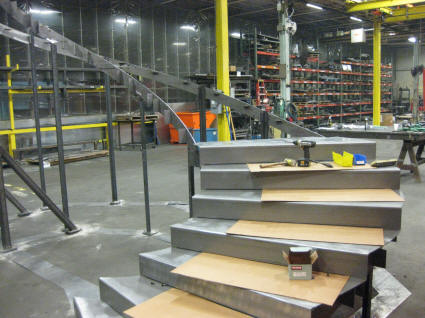
At this point we
are installing the steps to create the exact shape of the
staircase.
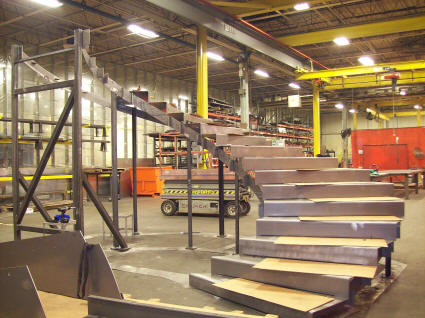
Going up...
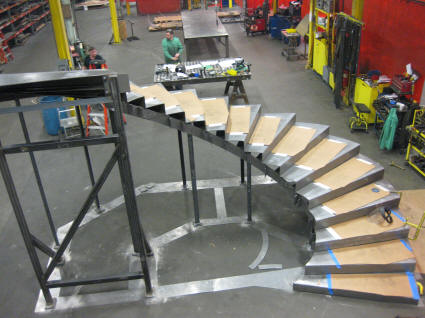
...
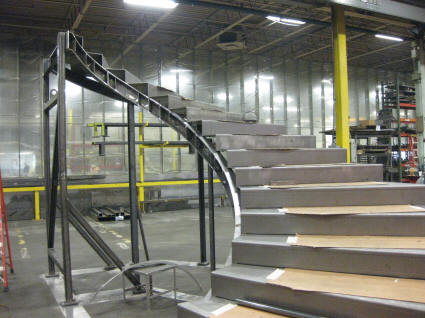
...
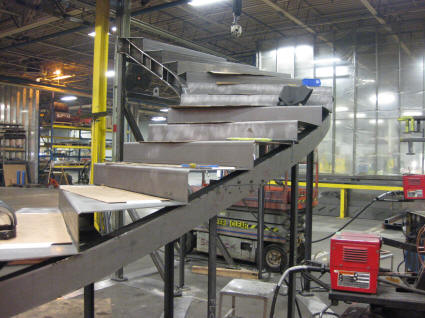
Completing fit up of box tube
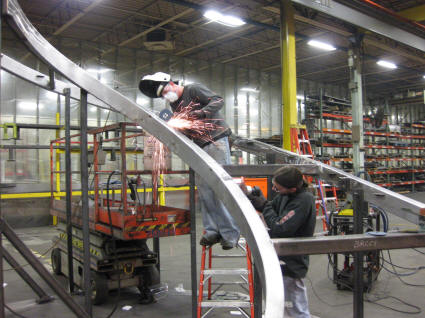
Next, the steps are removed for
cleaning; we then weld the stringer tube
Updates for this project will be put up regularly so bookmark us
and check back often.
|